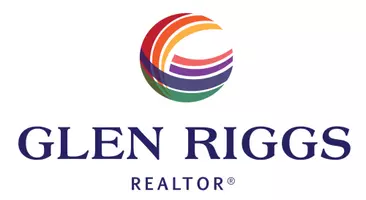Bought with JACOB SUN • Wetrust Realty
$2,450,000
$2,249,900
8.9%For more information regarding the value of a property, please contact us for a free consultation.
5 Beds
4 Baths
3,614 SqFt
SOLD DATE : 03/25/2025
Key Details
Sold Price $2,450,000
Property Type Single Family Home
Sub Type Detached
Listing Status Sold
Purchase Type For Sale
Square Footage 3,614 sqft
Price per Sqft $677
MLS Listing ID CROC25042280
Sold Date 03/25/25
Bedrooms 5
Full Baths 4
HOA Fees $150/mo
HOA Y/N Yes
Year Built 2002
Lot Size 4,000 Sqft
Property Sub-Type Detached
Source Datashare California Regional
Property Description
Welcome to 20 Villager, a spacious 5-bedroom, 4-bathroom home in Irvine, offering 3,614 sq ft of living space. Upon entering, you’ll find a large living room that flows into a cozy family room featuring a fireplace, ceiling fan, and crown molding. The family room connects to a well-appointed kitchen, which includes white shaker-style cabinets, a large island, double-stacked ovens, and a gas stovetop. The kitchen is finished with tile flooring, granite countertops, and a backsplash, with double doors leading to a covered patio in the backyard—perfect for outdoor dining. The carpeted stairs lead to the second and third floors. On the third level, a spacious loft with hardwood floors, recessed lighting, and ceiling fans can serve as a bonus room or an additional bedroom, complete with an attached full bathroom. The second floor features a large carpeted master suite, with an attached full bathroom that includes a dual sink vanity, a soaker tub, and a generous closet. The second and third bedrooms have wide plank hardwood flooring and ceiling fans, while the fourth bedroom is carpeted. A large bathroom down the hall has a dual sink vanity and a tub/shower combo with a separate W/C for privacy. Convenience is enhanced by an upstairs laundry room with plenty of storage and a sink.
Location
State CA
County Orange
Interior
Heating Forced Air
Cooling Ceiling Fan(s), Central Air
Flooring Tile, Carpet, Wood
Fireplaces Type Family Room, Gas
Fireplace Yes
Window Features Double Pane Windows
Appliance Dishwasher, Gas Range, Microwave
Laundry Laundry Room
Exterior
Garage Spaces 2.0
Pool In Ground, Spa
Amenities Available Playground, Pool, Spa/Hot Tub, Barbecue, Picnic Area
View None
Handicap Access None
Private Pool false
Building
Lot Description Street Light(s)
Story 3
Water Public
Schools
School District Tustin Unified
Read Less Info
Want to know what your home might be worth? Contact us for a FREE valuation!

Our team is ready to help you sell your home for the highest possible price ASAP

© 2025 BEAR, CCAR, bridgeMLS. This information is deemed reliable but not verified or guaranteed. This information is being provided by the Bay East MLS or Contra Costa MLS or bridgeMLS. The listings presented here may or may not be listed by the Broker/Agent operating this website.
GET MORE INFORMATION
REALTOR® | Lic# CA DRE 02161397

