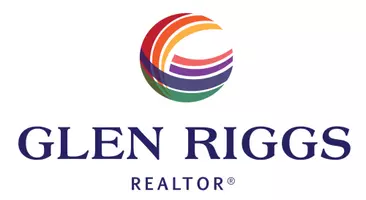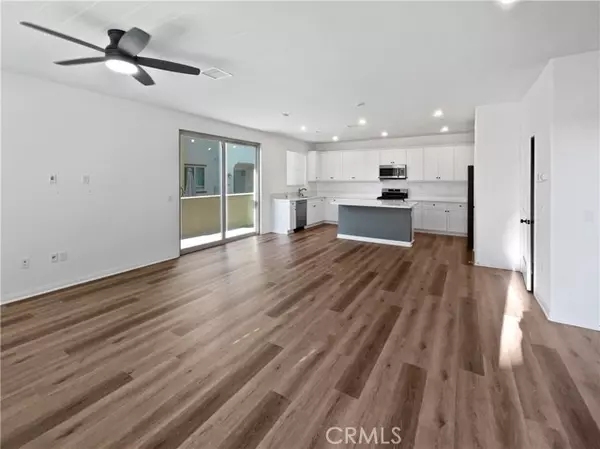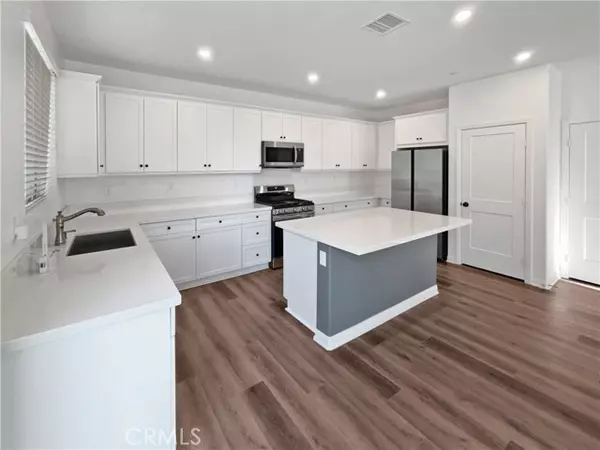REQUEST A TOUR If you would like to see this home without being there in person, select the "Virtual Tour" option and your agent will contact you to discuss available opportunities.
In-PersonVirtual Tour

Listed by Jacqueline Soto • eHomes
$ 769,000
Est. payment | /mo
3 Beds
3 Baths
2,193 SqFt
$ 769,000
Est. payment | /mo
3 Beds
3 Baths
2,193 SqFt
Key Details
Property Type Condo
Sub Type Condominium
Listing Status Active
Purchase Type For Sale
Square Footage 2,193 sqft
Price per Sqft $350
MLS Listing ID CRDW25236298
Bedrooms 3
Full Baths 2
HOA Fees $396/mo
HOA Y/N Yes
Year Built 2023
Property Sub-Type Condominium
Source Datashare California Regional
Property Description
Welcome to your dream home in the sought-after Melrose Heights community of Oceanside, where modern design meets effortless coastal living. This beautifully upgraded residence features an open and inviting floor plan filled with natural light, luxury vinyl plank flooring, and a stunning chef's kitchen complete with upgraded countertops, a large center island, stainless steel appliances, and elegant lighting. The home is perfect for entertaining or everyday living. The spacious great room flows seamlessly to a private backyard with low-maintenance turf and a covered patio, ideal for outdoor dining and relaxing. Upstairs, the primary suite offers a peaceful retreat with dual vanities, a walk-in shower, a soaking tub, and an expansive walk-in closet. Two additional bedrooms and a versatile loft provide plenty of space for family, guests, or a home office. Energy-efficient upgrades include paid solar, a smart thermostat, EV-ready garage, and tankless water heater. Located just minutes from the beach, shopping, restaurants, and top-rated Vista Unified schools, this home delivers the perfect blend of comfort, convenience, and California style.
Location
State CA
County San Diego
Interior
Cooling Central Air
Fireplaces Type None
Fireplace No
Laundry Laundry Room, Inside
Exterior
Garage Spaces 2.0
Pool In Ground, Fenced
Amenities Available Playground, Pool, Spa/Hot Tub, Other, Barbecue, BBQ Area, Pet Restrictions, Picnic Area
View None
Private Pool false
Building
Story 2
Water Public
Schools
School District Vista Unified
Others
HOA Fee Include Trash

© 2025 BEAR, CCAR, bridgeMLS. This information is deemed reliable but not verified or guaranteed. This information is being provided by the Bay East MLS or Contra Costa MLS or bridgeMLS. The listings presented here may or may not be listed by the Broker/Agent operating this website.
GET MORE INFORMATION

Glen Riggs
REALTOR® | Lic# CA DRE 02161397






