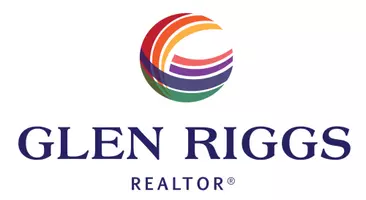REQUEST A TOUR If you would like to see this home without being there in person, select the "Virtual Tour" option and your agent will contact you to discuss available opportunities.
In-PersonVirtual Tour

Listed by Lindsey Vorwith • Mane Real Estate
$ 2,999,900
Est. payment | /mo
4 Beds
3 Baths
2,943 SqFt
$ 2,999,900
Est. payment | /mo
4 Beds
3 Baths
2,943 SqFt
Open House
Sat Sep 27, 1:00pm - 3:00pm
Key Details
Property Type Single Family Home
Sub Type Detached
Listing Status Active
Purchase Type For Sale
Square Footage 2,943 sqft
Price per Sqft $1,019
MLS Listing ID CRPTP2507284
Bedrooms 4
Full Baths 3
HOA Y/N No
Year Built 1973
Lot Size 0.600 Acres
Property Sub-Type Detached
Source Datashare California Regional
Property Description
No expense was spared in this beautiful Olivenhain rancher with a massive yard. This home is designer from top to bottom & has been meticulously curated so you can skip the years of costly & messy renovations. This dream home is full of warmth and character & includes nearly 3,000 sq. ft. of high-end luxury finishes, typically found only in Rancho Santa Fe estates, making this home truly one of a kind. The kitchen is a true designer masterpiece & was crafted for both beauty and performance. Durable soapstone countertops handle everyday living with ease, while stunning Italian marble makes a bold statement of luxury. Top-of-the-line Wolf and Sub-Zero appliances, a discreet appliance garage, and a whole-house water filtration system elevate both style and functionality. The open layout flows effortlessly across white oak floors, smooth plaster walls, designer lighting, and custom window treatments, creating a warm yet sophisticated atmosphere. Bathrooms feature authentic, hand-crafted Zellige tile (never mass-produced imitations) bringing artisan detail to every space. With a custom bar, mudroom, laundry room, and built-ins throughout, every corner of this home has been meticulously designed for beauty, practicality, and modern living. Each bedroom is a blend of style and function
Location
State CA
County San Diego
Interior
Cooling Central Air
Flooring Wood
Fireplaces Type Family Room, Wood Burning
Fireplace Yes
Laundry Laundry Room
Exterior
Garage Spaces 2.0
Pool Above Ground, None
View None
Private Pool false
Building
Lot Description Level, Other
Story 1
Schools
School District Encinitas Union

© 2025 BEAR, CCAR, bridgeMLS. This information is deemed reliable but not verified or guaranteed. This information is being provided by the Bay East MLS or Contra Costa MLS or bridgeMLS. The listings presented here may or may not be listed by the Broker/Agent operating this website.
GET MORE INFORMATION

Glen Riggs
REALTOR® | Lic# CA DRE 02161397






