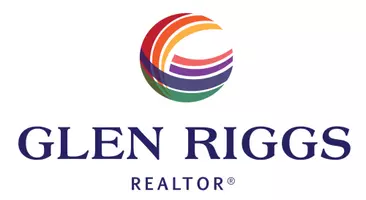REQUEST A TOUR If you would like to see this home without being there in person, select the "Virtual Tour" option and your agent will contact you to discuss available opportunities.
In-PersonVirtual Tour

Listed by Zach Trailer • Compass
$ 5,675,000
Est. payment | /mo
3 Beds
5 Baths
2,405 SqFt
$ 5,675,000
Est. payment | /mo
3 Beds
5 Baths
2,405 SqFt
Open House
Sun Nov 16, 1:00pm - 4:00pm
Key Details
Property Type Single Family Home
Sub Type Detached
Listing Status Active
Purchase Type For Sale
Square Footage 2,405 sqft
Price per Sqft $2,359
MLS Listing ID ML82021690
Bedrooms 3
Full Baths 3
HOA Y/N No
Year Built 2025
Lot Size 1 Sqft
Property Sub-Type Detached
Source Datashare MLSListings
Property Description
Timeless high-end new construction in sought-after Downtown Palo Alto. Penthouse one level living at its best. Private elevator takes you from your main level vestibule into your expansive living space. Great room with soaring cathedral ceilings with retractable walls of glass that open out to expansive wrap around terraces.The gourmet kitchen showcases sought after Taj Mahal countertops,Thermador appliances, and a large walk-in pantry. Atrium staircase leads to a private roughly 632sf rooftop garden with raised planters and views toward the western hills.A space unlike any other in downtown Palo Alto.Primary bedroom suite with customized walk-in closet and en suite bath with dual-sink vanity, freestanding tub, curbless shower, and private commode room.Two additional en-suite bedrooms.First floor detached office to the front of the building and a detached private gym to the rear with a private patio.European Oak hardwood flooring w/herringbone finish in great room.Designer tiles and plumbing fixtures compliment the rich timeless aesthetic throughout.Unparalleled architecture with extensive and custom brick work.Subtle elegance & refined finishes differentiate this penthouse living from the masses.This unique home will stand the test of time for generations and centuries to come.
Location
State CA
County Santa Clara
Interior
Heating Forced Air
Cooling Central Air
Flooring Hardwood
Fireplace No
Appliance Dishwasher
Exterior
Garage Spaces 2.0
Private Pool false
Building
Foundation Slab
Water Public
Schools
School District Palo Alto Unified, Palo Alto Unified

© 2025 BEAR, CCAR, bridgeMLS. This information is deemed reliable but not verified or guaranteed. This information is being provided by the Bay East MLS or Contra Costa MLS or bridgeMLS. The listings presented here may or may not be listed by the Broker/Agent operating this website.
GET MORE INFORMATION

Glen Riggs
REALTOR® | Lic# CA DRE 02161397






