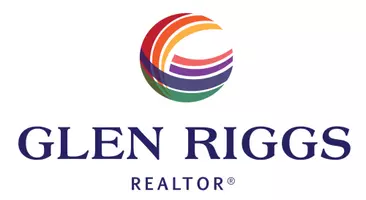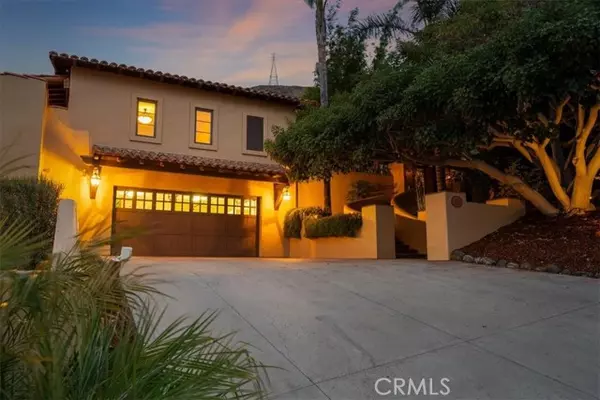REQUEST A TOUR If you would like to see this home without being there in person, select the "Virtual Tour" option and your agent will contact you to discuss available opportunities.
In-PersonVirtual Tour

Listed by Randy Steiger • RE/MAX Success
$ 2,850,000
Est. payment | /mo
5 Beds
5 Baths
4,590 SqFt
$ 2,850,000
Est. payment | /mo
5 Beds
5 Baths
4,590 SqFt
Key Details
Property Type Single Family Home
Sub Type Detached
Listing Status Active
Purchase Type For Sale
Square Footage 4,590 sqft
Price per Sqft $620
MLS Listing ID CRSC25198089
Bedrooms 5
Full Baths 4
HOA Y/N No
Year Built 1963
Lot Size 1.070 Acres
Property Sub-Type Detached
Source Datashare California Regional
Property Description
Your Spanish oasis beckons! As you enter the garden gates of this one-of-a-kind villa, a lush private courtyard with water fountain greets you. This is an excellent space for entertaining, with koi pond, gentle water wall, gas firepit, and lush green foliage on the banks of the year-round creek (Blue Line; with water rights). All of this is a refreshing introduction to the iconic Spanish style home with approximately 3,935 square feet of flexible living space. Four bedrooms (1 set up as an office) and 3 1/2 baths. Enter into an elegant foyer which welcomes you in the heart of the home: The great room with a fireplace at either end, polished wood flooring, outdoor veranda, sitting nook, large dining area, amazing kitchen, all offering views over the city and surrounding hills. One flight up is the primary retreat with large southwest facing deck, corner fireplace, and elegant ensuite bathroom. Heading downstairs from the primary suite you'll find two more bedrooms, a library nook, full bath, and hardwood floors. These bedrooms have beautiful views to the west. Moving down a few more stairs brings you to the wine cellar and family room area with another bedroom and full bathroom. This area would make an excellent guest suite. There are two large double garages accessible from the h
Location
State CA
County San Luis Obispo
Interior
Heating Forced Air
Cooling None
Fireplaces Type Dining Room, Living Room, Other
Fireplace Yes
Laundry In Garage
Exterior
Garage Spaces 4.0
Pool None
View City Lights, Hills, Mountain(s), Panoramic, Other
Private Pool false
Building
Lot Description Corner Lot
Story 3
Schools
School District San Luis Coastal Unified

© 2025 BEAR, CCAR, bridgeMLS. This information is deemed reliable but not verified or guaranteed. This information is being provided by the Bay East MLS or Contra Costa MLS or bridgeMLS. The listings presented here may or may not be listed by the Broker/Agent operating this website.
GET MORE INFORMATION

Glen Riggs
REALTOR® | Lic# CA DRE 02161397






