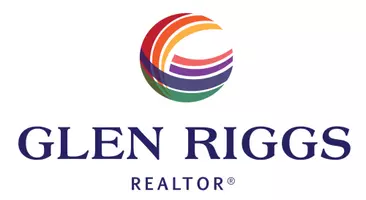REQUEST A TOUR If you would like to see this home without being there in person, select the "Virtual Tour" option and your agent will contact you to discuss available opportunities.
In-PersonVirtual Tour
Listed by Taylor Williams • Peregrine Realty
$ 999,000
Est. payment | /mo
4 Beds
3 Baths
3,482 SqFt
$ 999,000
Est. payment | /mo
4 Beds
3 Baths
3,482 SqFt
Key Details
Property Type Single Family Home
Sub Type Detached
Listing Status Active
Purchase Type For Sale
Square Footage 3,482 sqft
Price per Sqft $286
MLS Listing ID CRSR25192538
Bedrooms 4
Full Baths 3
HOA Y/N No
Year Built 2001
Lot Size 8,221 Sqft
Property Sub-Type Detached
Source Datashare California Regional
Property Description
There’s something magical about the legacy in this home. It begins the moment you step inside, nearly 3,500 square feet of living space and an abundance of storage, inviting, and full of possibility. This home offers one of the most favored floor plans in the neighborhood flowing seamlessly from room to room. At the heart of the home, a bright white kitchen shines with endless counter space, bold in its design yet welcoming in its warmth. It’s the kind of kitchen that feels alive with family dinners, late-night conversations, and the laughter of friends gathered around. Downstairs, a huge bonus room waits to become whatever you dream, an office, a theater, a playroom, or a sanctuary. Upstairs, a generous loft offers another layer of living space, a stage set for creativity, connection, or quiet retreat. As a bonus, a spacious walk in closet accompanies the loft as well as a separate linen closet. The primary suite feels more like a destination than a bedroom—a retreat framed by light and air, with a spa-like en suite bathroom and a walk-in closet that could tell stories of its own. Each additional bedroom is spacious and inviting, ready to hold the dreams and memories of those who call it theirs. And then there’s the yard. Pool-sized, open, full of potential. It’s the k
Location
State CA
County Los Angeles
Interior
Heating Central
Cooling Central Air
Fireplaces Type Family Room
Fireplace Yes
Laundry Laundry Room, Inside
Exterior
Garage Spaces 2.0
Pool None
View Hills
Private Pool false
Building
Lot Description Back Yard, Street Light(s)
Story 2
Water Public
Schools
School District William S. Hart Union High

© 2025 BEAR, CCAR, bridgeMLS. This information is deemed reliable but not verified or guaranteed. This information is being provided by the Bay East MLS or Contra Costa MLS or bridgeMLS. The listings presented here may or may not be listed by the Broker/Agent operating this website.
GET MORE INFORMATION
Glen Riggs
REALTOR® | Lic# CA DRE 02161397






