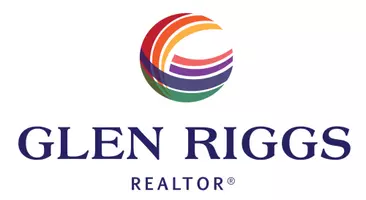REQUEST A TOUR If you would like to see this home without being there in person, select the "Virtual Tour" option and your agent will contact you to discuss available opportunities.
In-PersonVirtual Tour
Listed by Ben Hsu • Cal-Max Realty
$ 4,700,000
Est. payment | /mo
5 Beds
4 Baths
3,323 SqFt
$ 4,700,000
Est. payment | /mo
5 Beds
4 Baths
3,323 SqFt
Open House
Sat Aug 23, 1:00pm - 4:00pm
Sun Aug 24, 1:00pm - 4:00pm
Key Details
Property Type Single Family Home
Sub Type Detached
Listing Status Active
Purchase Type For Sale
Square Footage 3,323 sqft
Price per Sqft $1,414
MLS Listing ID ML82018953
Bedrooms 5
Full Baths 3
HOA Y/N No
Year Built 1994
Lot Size 9,375 Sqft
Property Sub-Type Detached
Source Datashare MLSListings
Property Description
Welcome to this spacious 5-bedroom, 3-bathroom home located in the vibrant city of Cupertino. Spanning 3,323 square feet, this property offers ample space for comfortable living. The well-appointed kitchen is designed for functionality, perfect for the home chef. Enjoy the warmth of the fireplace in the separate family room, creating a cozy atmosphere for gatherings. The home features central AC and central forced air heating, providing year-round comfort. With formal dining room space, entertaining guests will be a delight. The property includes a 3-car garage, ensuring ample storage and parking. Laundry facilities are conveniently located within the home for ease. Situated within the Cupertino Union Elementary School District, families can benefit from the nearby educational resources. The flooring throughout adds to the quality and appeal of this remarkable home. Don't miss the opportunity to live in one of Cupertinos desirable neighborhoods.
Location
State CA
County Santa Clara
Interior
Heating Forced Air
Cooling Central Air
Fireplaces Number 3
Fireplaces Type Wood Burning
Fireplace Yes
Exterior
Garage Spaces 3.0
Private Pool false
Building
Story 2
Foundation Slab
Water Public
Schools
School District Fremont Union, Cupertino Union

© 2025 BEAR, CCAR, bridgeMLS. This information is deemed reliable but not verified or guaranteed. This information is being provided by the Bay East MLS or Contra Costa MLS or bridgeMLS. The listings presented here may or may not be listed by the Broker/Agent operating this website.
GET MORE INFORMATION
Glen Riggs
REALTOR® | Lic# CA DRE 02161397






