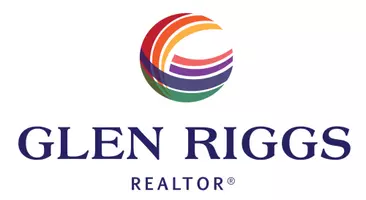REQUEST A TOUR If you would like to see this home without being there in person, select the "Virtual Tour" option and your agent will contact you to discuss available opportunities.
In-PersonVirtual Tour
Listed by Michael Franco • Keller Williams High Desert
$ 599,000
Est. payment | /mo
3 Beds
3 Baths
2,297 SqFt
$ 599,000
Est. payment | /mo
3 Beds
3 Baths
2,297 SqFt
OPEN HOUSE
Sat May 31, 11:00am - 4:00pm
Sun Jun 01, 1:00pm - 4:00pm
Key Details
Property Type Single Family Home
Sub Type Detached
Listing Status Active
Purchase Type For Sale
Square Footage 2,297 sqft
Price per Sqft $260
MLS Listing ID CRHD25115308
Bedrooms 3
Full Baths 2
HOA Y/N No
Year Built 2007
Lot Size 1.638 Acres
Property Sub-Type Detached
Source Datashare California Regional
Property Description
Come and see this entertainers delight with spectacular views of the city. Located in the desired Marianas, sits a Beautiful 3 bedroom 2 bathroom 2297sqft home on a 1.638 acre elevated lot. As you enter the home, you are greeted by an open concept floor plan. Walk passed the fireplace perfect for those cozy nights and enter into the kitchen. This kitchen has plenty of cabinet space and a walk in pantry. Neutral toned granite sits on top of the upgraded cabinets. The kitchen flows into your dining room perfect for a large dining room table. The spacious living room is located to the front of the home with amazing views of the city. This home has a split floor plan. The two large bedrooms are located on the east side of the home with the guest restroom. Located on the west side of the home is the primary bedroom. Walk through the large primary bedroom and you are greeted by the primary restroom. Double sinks, sunken tub and a glass shower and a walk in closet make up this stunning ensuite restroom. This home keeps giving with the indoor laundry and roof top deck. The three car detached garage is located to the rear of the home. This home has a new septic system that was installed two years ago and leased solar panels that will need to be assumed by the new buyer.
Location
State CA
County San Bernardino
Interior
Heating Central
Fireplaces Type Family Room
Fireplace Yes
Laundry Inside
Exterior
Garage Spaces 3.0
Pool None
View City Lights, Hills, Other
Private Pool false
Building
Story 1
Schools
School District Apple Valley Unified

© 2025 BEAR, CCAR, bridgeMLS. This information is deemed reliable but not verified or guaranteed. This information is being provided by the Bay East MLS or Contra Costa MLS or bridgeMLS. The listings presented here may or may not be listed by the Broker/Agent operating this website.
GET MORE INFORMATION
Glen Riggs
REALTOR® | Lic# CA DRE 02161397





