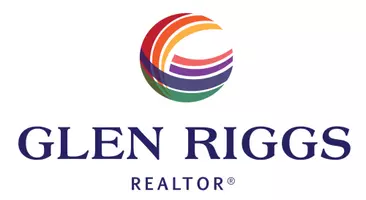REQUEST A TOUR If you would like to see this home without being there in person, select the "Virtual Tour" option and your agent will contact you to discuss available opportunities.
In-PersonVirtual Tour
Listed by Penny Nathan • Ascent Real Estate
$ 1,763,000
Est. payment | /mo
4 Beds
2 Baths
2,008 SqFt
$ 1,763,000
Est. payment | /mo
4 Beds
2 Baths
2,008 SqFt
OPEN HOUSE
Sat May 17, 2:00pm - 4:00pm
Sun May 18, 3:00pm - 4:00pm
Key Details
Property Type Single Family Home
Sub Type Detached
Listing Status Active
Purchase Type For Sale
Square Footage 2,008 sqft
Price per Sqft $877
MLS Listing ID CRNDP2504767
Bedrooms 4
Full Baths 2
HOA Y/N No
Year Built 1962
Lot Size 5,500 Sqft
Property Sub-Type Detached
Source Datashare California Regional
Property Description
Take time - note the abundant, thoughtful improvements and upgrades to the components of design, function, and comforts of modern living being offered in this home. Updates between 2022-2024 include Owens Corning shingle roof with a full layer of rigid foam board insulation and 24 solar panels (fully paid) adding to increased energy efficiency and continuous cost savings. Upgraded electric panel, Payne Heating and A/C system, Rheem hot water heater, energy efficient replacement windows and doors as well as interior surfaces and luxury details down to the fixtures and switch plates were included in the 2022 remodel. This stylishly appointed Mid-Century Modern home will please the most discriminating tastes. Quality materials create an understated elegance that is illuminated with amazing natural light. This home radiates with positive energy...Welcome to 4862 Viane Way! Easy care and durable Engineered wood floors throughout, complimented with designer tile in all baths. The split-level floor plan provides a quiet respite with the Primary suite and spa-like ensuite bath, adjacent full-size laundry closet conveniently located nearby, plus 3 good sized bedrooms all sharing the upper level of the house. The home features a spacious open concept plan with voluminous wood beam ceilings
Location
State CA
County San Diego
Interior
Cooling Central Air
Fireplaces Type Living Room
Fireplace Yes
Laundry Inside
Exterior
Garage Spaces 2.0
Pool None
View None
Private Pool false
Building
Lot Description Cul-De-Sac, Landscape Misc
Schools
School District San Diego Unified

© 2025 BEAR, CCAR, bridgeMLS. This information is deemed reliable but not verified or guaranteed. This information is being provided by the Bay East MLS or Contra Costa MLS or bridgeMLS. The listings presented here may or may not be listed by the Broker/Agent operating this website.
GET MORE INFORMATION
Glen Riggs
REALTOR® | Lic# CA DRE 02161397






