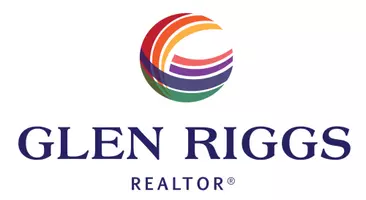REQUEST A TOUR If you would like to see this home without being there in person, select the "Virtual Tour" option and your agent will contact you to discuss available opportunities.
In-PersonVirtual Tour
Listed by Shawn Farida • Alta Realty Group CA, Inc
$ 1,869,000
Est. payment | /mo
5 Beds
4 Baths
3,128 SqFt
$ 1,869,000
Est. payment | /mo
5 Beds
4 Baths
3,128 SqFt
Key Details
Property Type Single Family Home
Sub Type Detached
Listing Status Active
Purchase Type For Sale
Square Footage 3,128 sqft
Price per Sqft $597
MLS Listing ID CROC25104148
Bedrooms 5
Full Baths 3
HOA Fees $96/mo
HOA Y/N Yes
Originating Board Datashare California Regional
Year Built 1992
Lot Size 6,000 Sqft
Property Sub-Type Detached
Property Description
This Home Has It All! First day of showing is on the open house day SATURDAY 17TH AND SUNDAY MAY 18TH! from 1:00pm-4:00pm. Photos will be upload on Wednesday May 14Th. Drive by only, PLEASE do not Enter the property, engage with home stager, cleaning and Gardening Crew. Entering a quiet cul-de-sac, you’ll immediately feel the welcoming vibe of a friendly, family-oriented neighborhood. Perfectly placed in the heart of Forster Ranch’s coveted Flora Vista community, this spacious 5-bedroom home offers the ultimate in coastal comfort and everyday convenience. Step inside to soaring vaulted ceilings that set the tone for the open and airy floor plan. The main level features two separate living areas, a formal dining room, and a well-designed kitchen—ideal for both entertaining and family life. Upstairs, the expansive primary suite is a true retreat, joined by four additional bedrooms. Outside, a low-maintenance patio provides the perfect spot for summer barbecues or relaxing evenings. The 3-car garage offers plenty of space for cars, toys, and storage, plus there’s even an exterior “Board Room†for additional seasonal or outdoor gear. Additional features include: Brand-new luxury vinyl flooring throughout the home Upstairs air conditioning and a whole-house fan Peaceful cu
Location
State CA
County Orange
Interior
Heating Forced Air
Cooling Central Air
Fireplaces Type Family Room
Fireplace Yes
Laundry Laundry Room
Exterior
Garage Spaces 3.0
Pool None
Amenities Available Picnic Area
View Other
Private Pool false
Building
Story 2
Water Public
Schools
School District Capistrano Unified

© 2025 BEAR, CCAR, bridgeMLS. This information is deemed reliable but not verified or guaranteed. This information is being provided by the Bay East MLS or Contra Costa MLS or bridgeMLS. The listings presented here may or may not be listed by the Broker/Agent operating this website.
GET MORE INFORMATION
Glen Riggs
REALTOR® | Lic# CA DRE 02161397

