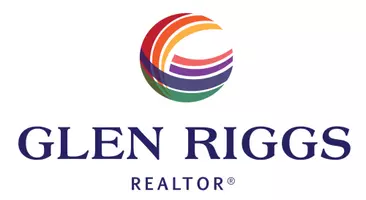REQUEST A TOUR If you would like to see this home without being there in person, select the "Virtual Tour" option and your advisor will contact you to discuss available opportunities.
In-PersonVirtual Tour
Listed by KW Advisors
$ 5,999,999
Est. payment | /mo
4 Beds
4 Baths
4,540 SqFt
$ 5,999,999
Est. payment | /mo
4 Beds
4 Baths
4,540 SqFt
OPEN HOUSE
Fri May 09, 4:00pm - 6:00pm
Sat May 10, 11:00am - 5:00pm
Sun May 11, 11:00am - 5:00pm
Key Details
Property Type Single Family Home
Sub Type Detached
Listing Status Active
Purchase Type For Sale
Square Footage 4,540 sqft
Price per Sqft $1,321
MLS Listing ID ML82003738
Bedrooms 4
Full Baths 4
HOA Y/N No
Originating Board Datashare MLSListings
Year Built 2000
Lot Size 10,526 Sqft
Property Sub-Type Detached
Property Description
OPEN HOUSE FRI 5/9 4-6pm SAT/SUN 11-5pm. A custom-built masterpiece that blends timeless elegance with cutting-edge comfort. This exceptional 3-level residence was meticulously crafted with an uncompromising focus on quality, design, and craftsmanship. The grand floor plan offers expansive living spaces and seamless indoor-outdoor flow, ideal for both daily luxury and elevated entertaining. A sculptural curved staircase anchors the home, rising beneath gracefully arched custom moldings, while crown molding enriches every corneran architectural statement of artistry and sophistication. The chefs kitchen boasts custom cabinetry, high-end appliances, and double islands. The family room opens to a sunlit patio with built-in BBQ, outdoor fireplace, and multiple lounge areas, leading to a resort-style backyard with a sparkling pool, spa, and lush landscaping. A whole-house audio system and central vacuum deliver effortless living, while the 1,500-bottle wine cellar caters to the connoisseur. Upstairs, the luxurious primary suite features a spa-like bath with a soaking tub, his and her closet plus a private office. Encircled by mature trees, this home offers rare privacy and serenitytruly one of the quietest luxury retreats in its class. Designed to inspire, indulge, and impress.
Location
State CA
County San Mateo
Interior
Heating Forced Air
Flooring Hardwood
Fireplaces Type Family Room
Fireplace Yes
Exterior
Garage Spaces 2.0
Private Pool true
Building
Story 2
Foundation Slab
Water Public
Schools
School District Sequoia Union High, Las Lomitas Elementary

© 2025 BEAR, CCAR, bridgeMLS. This information is deemed reliable but not verified or guaranteed. This information is being provided by the Bay East MLS or Contra Costa MLS or bridgeMLS. The listings presented here may or may not be listed by the Broker/Agent operating this website.
GET MORE INFORMATION
Glen Riggs
REALTOR® | Lic# CA DRE 02161397






