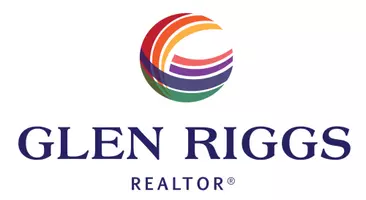REQUEST A TOUR If you would like to see this home without being there in person, select the "Virtual Tour" option and your agent will contact you to discuss available opportunities.
In-PersonVirtual Tour
Listed by Taylor Lambert • 8 Blocks Real Estate
$ 2,196,000
Est. payment | /mo
4 Beds
3 Baths
1,918 SqFt
$ 2,196,000
Est. payment | /mo
4 Beds
3 Baths
1,918 SqFt
OPEN HOUSE
Fri May 09, 3:30pm - 6:00pm
Sat May 10, 1:30pm - 4:30pm
Sun May 11, 1:00pm - 4:00pm
Key Details
Property Type Single Family Home
Sub Type Detached
Listing Status Active
Purchase Type For Sale
Square Footage 1,918 sqft
Price per Sqft $1,144
MLS Listing ID ML82005846
Bedrooms 4
Full Baths 3
HOA Y/N No
Originating Board Datashare MLSListings
Year Built 1959
Lot Size 6,291 Sqft
Property Sub-Type Detached
Property Description
Welcome to this exquisite fully remodeled 4-bedroom, 3-bathroom Cambrian home, offering 1,918sqft of stylish, move-in-ready living space.. Thoughtfully updated with high-end finishes, this bright and modern home features a chefs kitchen with custom cabinetry, an open-concept floor plan, and full-wall accordion doors that flood the interior with natural light and open seamlessly to a beautifully landscaped backyard oasis, complete with a built-in outdoor kitchen and natural gas fire pit, perfect for entertaining. The luxurious primary suite boasts a spa-inspired ensuite with an oversized bathroom and a spacious walk-in closet. The finished garage offers epoxy flooring, a wash station, extensive built-in storage, and additional attic space. Energy-efficient upgrades, smart home features, an EV charger, and fully paid-off solar add everyday convenience and long-term value. Fresh paint, recessed lighting throughout, abundance of storage options and fully updated modern bathrooms complete the homes sleek, contemporary feel. Ideally located close to top-rated schools, parks, shopping, dining, and major commute routes, this home is a rare find in one of Cambrians most sought-after neighborhoods! Come check us out, it's a perfect 10!
Location
State CA
County Santa Clara
Interior
Heating Forced Air
Fireplace No
Exterior
Garage Spaces 2.0
Private Pool false
Building
Story 1
Water Public
Schools
School District San Jose Unified, San Jose Unified

© 2025 BEAR, CCAR, bridgeMLS. This information is deemed reliable but not verified or guaranteed. This information is being provided by the Bay East MLS or Contra Costa MLS or bridgeMLS. The listings presented here may or may not be listed by the Broker/Agent operating this website.
GET MORE INFORMATION
Glen Riggs
REALTOR® | Lic# CA DRE 02161397






