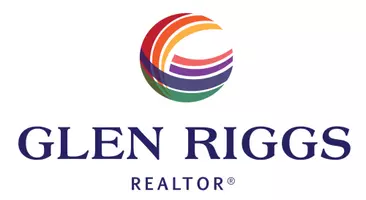REQUEST A TOUR If you would like to see this home without being there in person, select the "Virtual Tour" option and your agent will contact you to discuss available opportunities.
In-PersonVirtual Tour
Listed by Richard Padilla • Camino Realty
$ 775,000
Est. payment | /mo
3 Beds
3 Baths
2,122 SqFt
$ 775,000
Est. payment | /mo
3 Beds
3 Baths
2,122 SqFt
Key Details
Property Type Single Family Home
Sub Type Detached
Listing Status Pending
Purchase Type For Sale
Square Footage 2,122 sqft
Price per Sqft $365
MLS Listing ID CRSB25094634
Bedrooms 3
Full Baths 3
HOA Fees $388/mo
HOA Y/N Yes
Year Built 2011
Lot Size 7,405 Sqft
Property Sub-Type Detached
Source Datashare California Regional
Property Description
Experience Resort-Style Living in This Stunning Golf Course Home with Unmatched Views! Welcome to your dream home in the exclusive, gated community of Indian Springs! Perfectly positioned on the 4th and 5th fairways of the prestigious Big Rock Golf Course at Indian Springs Golf & Country Club, this immaculate 2,122 sq. ft. residence offers the ideal blend of luxury, comfort, and breathtaking scenery. Step inside to a bright, open-concept layout featuring a warm and inviting living room with a cozy fireplace, seamlessly connected to a spacious dining area—ideal for both relaxed evenings and entertaining guests. The chef-inspired kitchen is a true centerpiece, boasting a wrap-around breakfast bar, center island, abundant cabinetry, and generous counter space to make cooking and hosting effortless. Large windows throughout the home frame sweeping views of the golf course and tranquil lake, visible from the living room, dining area, kitchen, and master suite. The expansive master retreat features a walk-in closet, a spa-like bathroom with a soaking tub and separate shower, and a private sliding door that opens directly to your own pool and spa oasis—perfect for unwinding after a long day. Designed with outdoor living in mind, the beautifully landscaped backyard includes a fire pi
Location
State CA
County Riverside
Interior
Heating Central
Cooling Central Air
Fireplaces Type Living Room
Fireplace Yes
Laundry Dryer, Washer, In Kitchen
Exterior
Garage Spaces 3.0
Pool In Ground
Amenities Available Golf Course
View Golf Course
Private Pool true
Building
Lot Description On Golf Course
Story 1
Water Public
Schools
School District Desert Sands Unified

© 2025 BEAR, CCAR, bridgeMLS. This information is deemed reliable but not verified or guaranteed. This information is being provided by the Bay East MLS or Contra Costa MLS or bridgeMLS. The listings presented here may or may not be listed by the Broker/Agent operating this website.
GET MORE INFORMATION
Glen Riggs
REALTOR® | Lic# CA DRE 02161397






